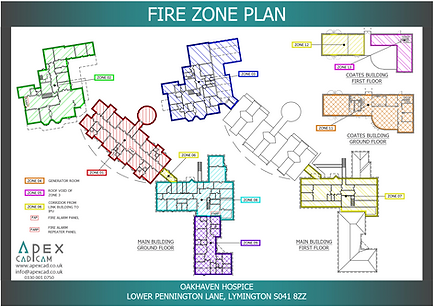top of page
CAD Drawings
info@apexcad.co.uk 0330 001 0750
Fire Evacuation Plans for Hospitals & Care Homes
Fire Zone Plans for Hospitals & Care Homes
Fire Evacuation Plans can be complex for Healthcare settings. This is why we have designed our Fire Plans to be scaled for diverse environments. From hospitals, hospices and care homes to veterinary surgeries
By ordering our Fire Plans at your organisation you will:
-
Comply with Fire risk assessments.
-
Use internationally recognised signage to match your existing fire signage.
-
Reduce evacuation times.
-
Provides clear information for anyone to understand regardless of age.
 Oak Haven Hospice |
|---|
Our Fire Plans
Below are our range of Fire Plans. Drawings for Residential and Commercial Buildings
Fire Plans by Sector
bottom of page

.jpg)
_edited.jpg)
.jpg)